Buffalo Maritime Center
I. Ning Dinghy | Wooden Boat Design
II. From Boat to Pavilion
III. Buffalo Maritime Center
90 Arthur St, Buffalo, 2016

The project explored the design of a manufacturing facility to investigate the incorporation of various technologies into the comprehensive design of a building. The contemporary manufacturing building includes a vast array of systems: structural, heating, ventilating, plumbing, electrical, fire protection, envelope, and enclosure. Each of these systems contributes to meeting the specific environmental requirements of the different stages of boatbuilding. This project's primary focus will be the building's structural, envelope, and material assemblies.
Part 1.
Ning Dinghy
"Boat is the building upside down!"
Structure | Envelopes | Assemblies
A wooden boat is a deceptively simple example of complex geometries which integrate the structure with a planar enclosure system. The design of Ning Dinghy combined a streamlined modern facade with assembling it by traditional knotting techniques that did not use nails.
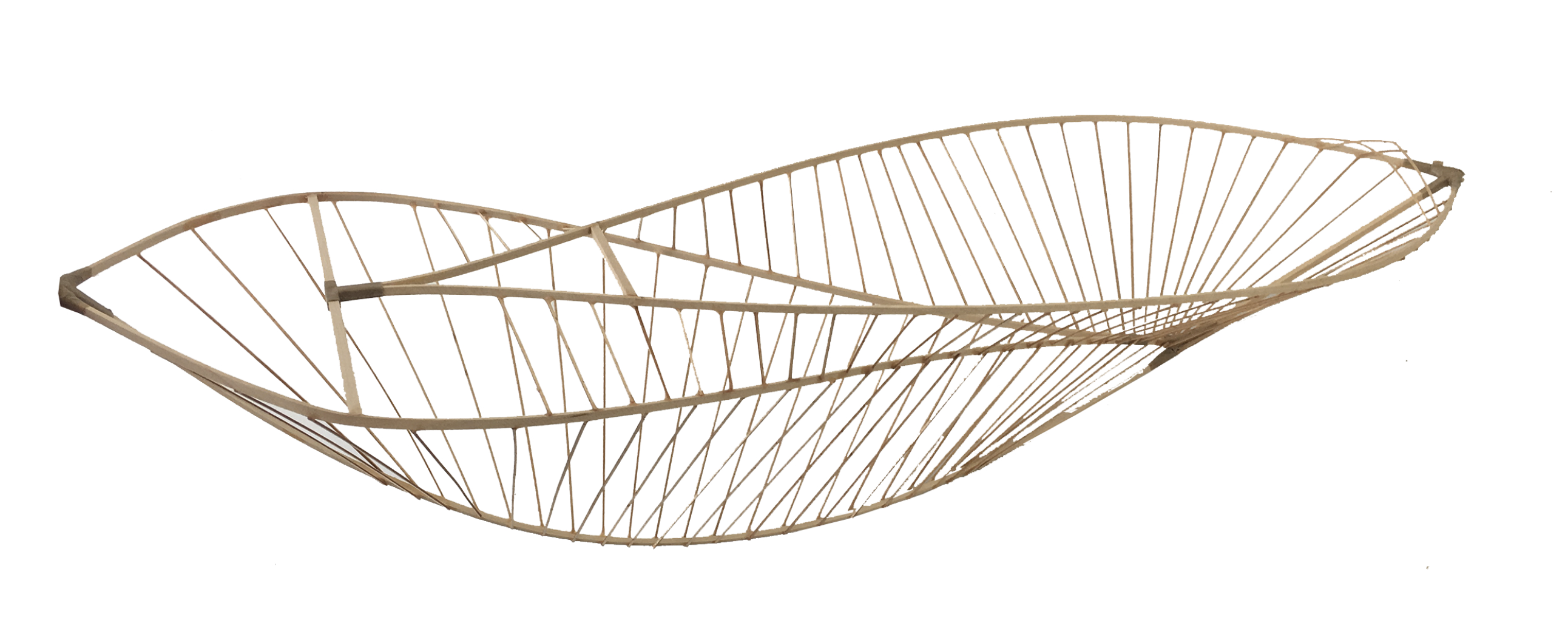
A wooden boat is a simple example of complex geometries that integrate the structure with a planar enclosure system. The design of Ning Dinghy combined a streamlined modern facade with assembling it by traditional knotting techniques that did not use nails.
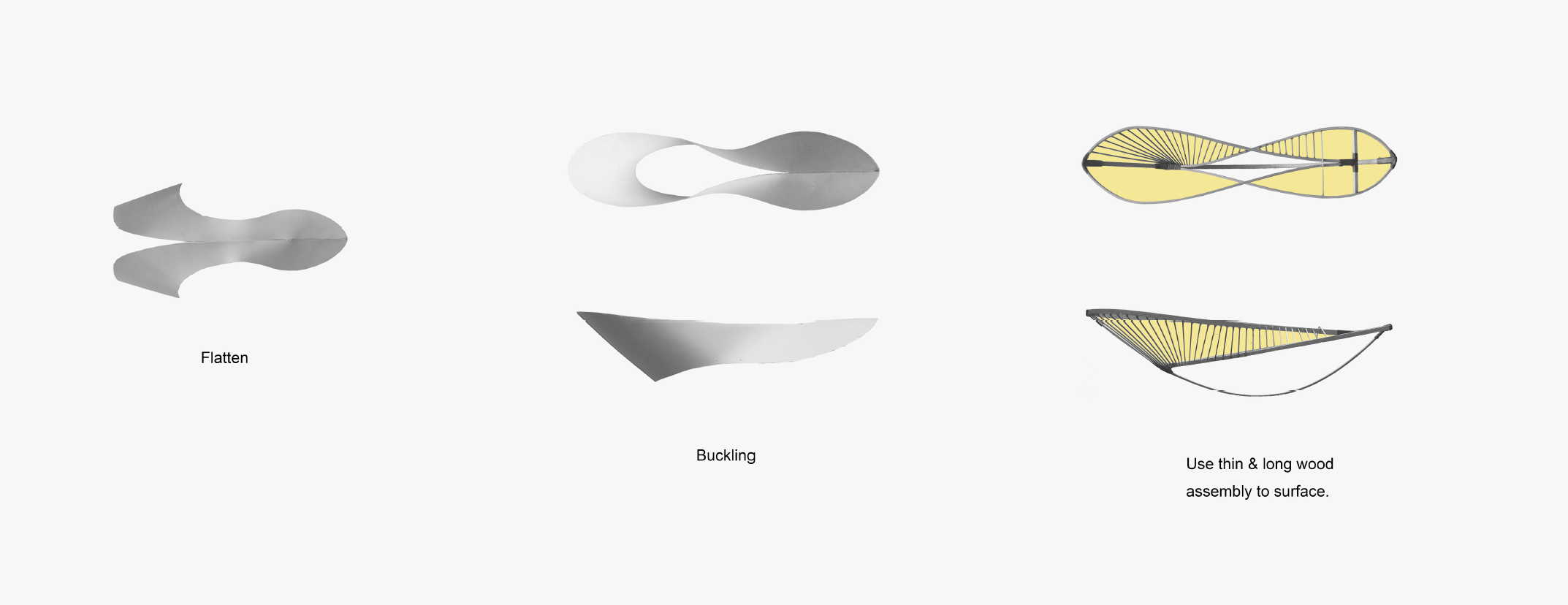
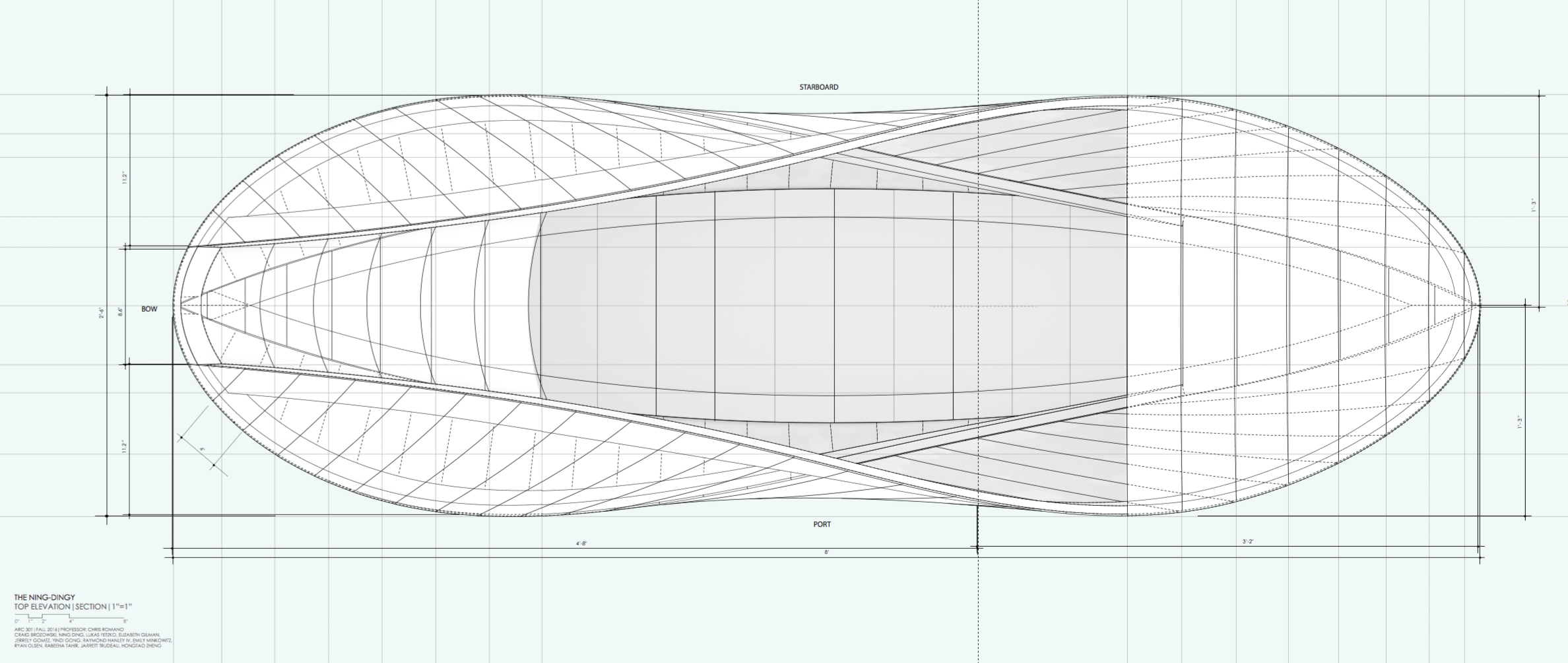



Part 2.
From Boat to Pavilion
Timber Structure | Boat Making Space Design
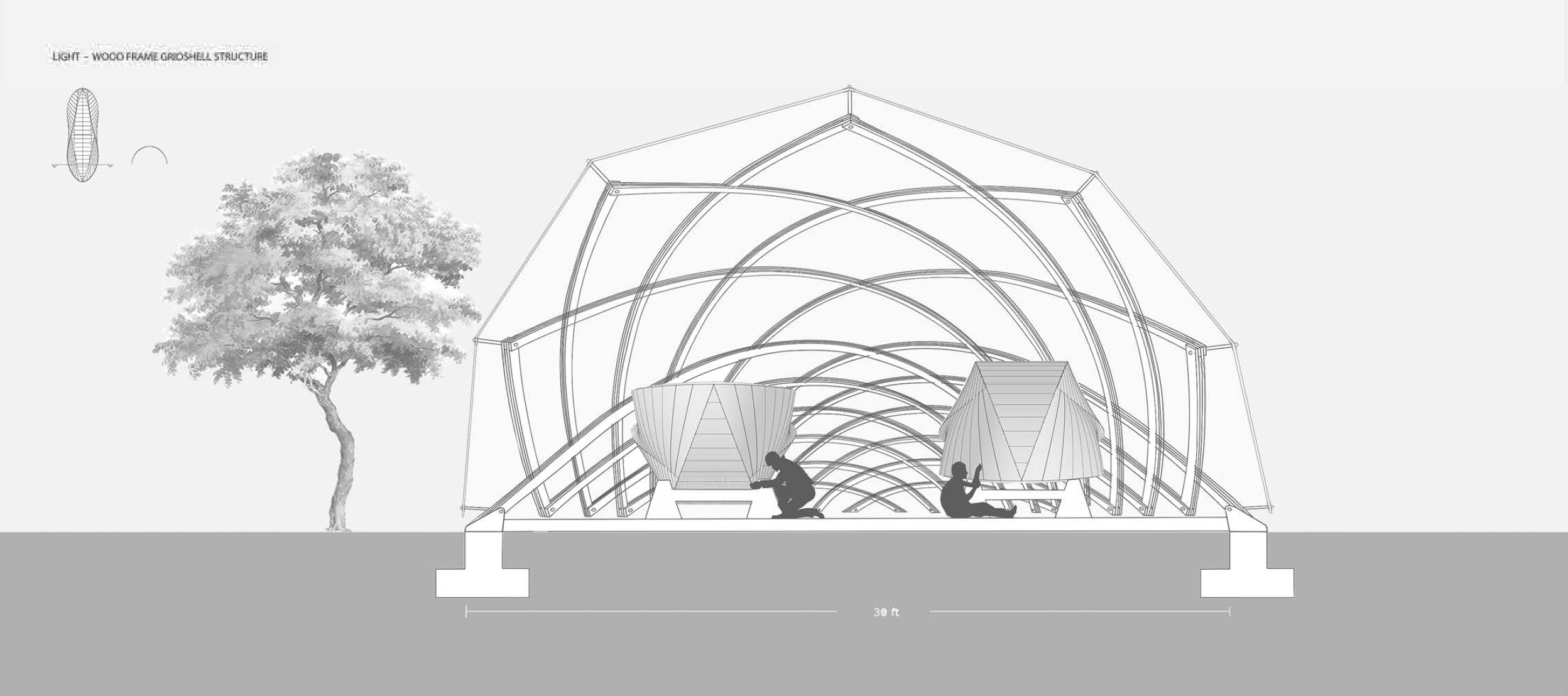

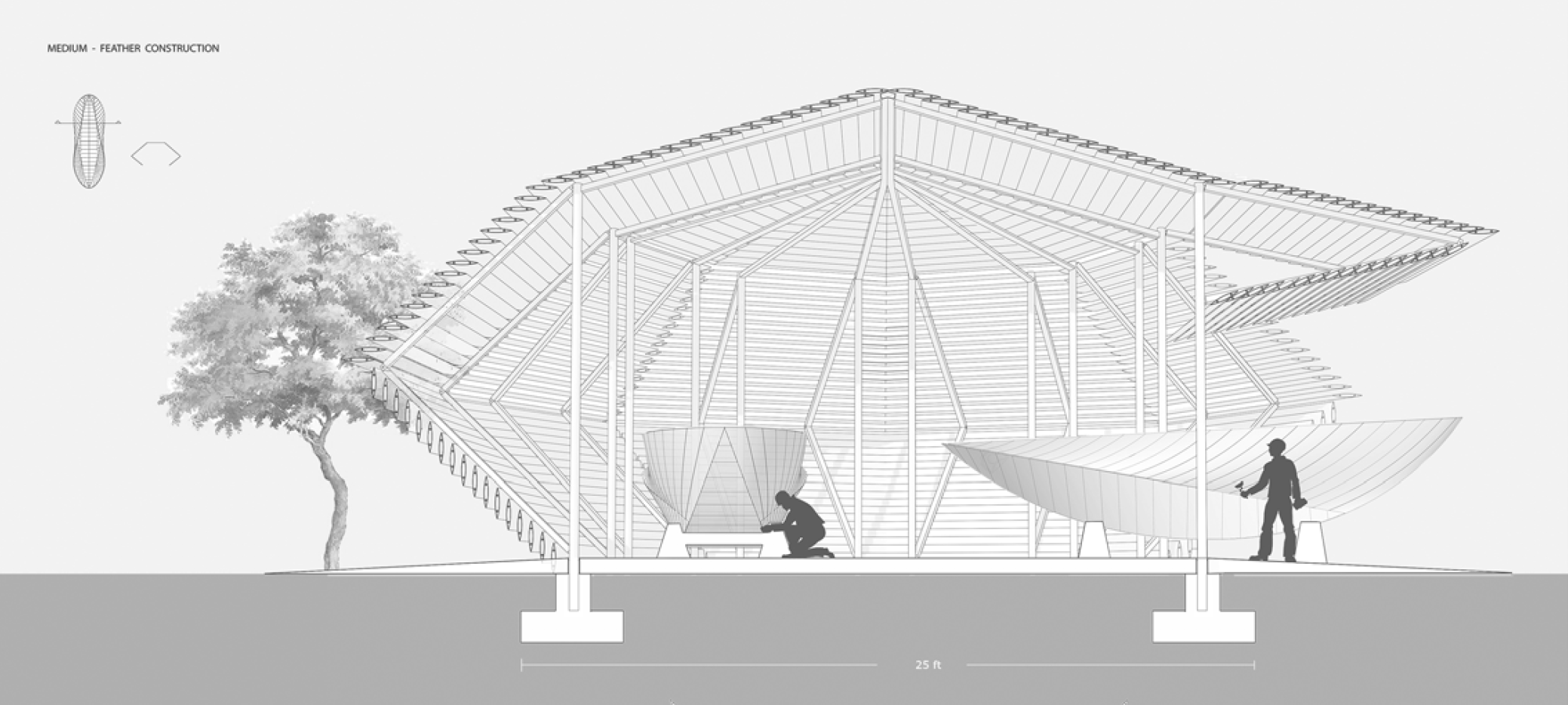
Part 3.
Buffalo Maritime Center
Timber Structure | From Pavilion to Building
(BMC) is a non-profit, community learning center that seeks to promote tranditional hand skills and a craftsman like attitude while advancing knowledge and appreciation of our Western New York maritime heritage.
Space include:
Boat Shop
Space include:
In the shop have over 35 wooden boat projects that range from the 1812 sloop of war replica, the USS Trippe, to 15 foot student-built row boats.
Maritime Heritage Museum
There are six thousand square foot exhibition space allows the display of boats ranging from an 1840's Buffalo Harbor Ferry to a 24 foot racing keelboat.
Bronze Foundry
The Buffalo Maritime Foundry was originally established to meet the needs of boat restoration and student boat building projects here at the Buffalo Maritime Center. The center casts bronze marine hardware and offers metal arts classes to students as well as the local arts community.
Maritime Heritage Museum
There are six thousand square foot exhibition space allows the display of boats ranging from an 1840's Buffalo Harbor Ferry to a 24 foot racing keelboat.
Bronze Foundry
The Buffalo Maritime Foundry was originally established to meet the needs of boat restoration and student boat building projects here at the Buffalo Maritime Center. The center casts bronze marine hardware and offers metal arts classes to students as well as the local arts community.
Design Concept
Inspired by the combination of streamlined design and wood structure inside the hull. Use the distribution of spatial intersections in the top view to create different regional relationships and circulaction.
Primary Space Develop
Based on one section cut inside the boat, add on construction and reasonable details created a boat building pavilion.
![]()
![]()
The model of pavilion shows the section drawings above in 3D. In this space, every wall is curve surface, but the timber columns that created the curve are straight. It has one primary space and two secondry space .
Space with Site
Copy and overlap the space get a continues space. Diagram shows my process.
![]()
Based on one section cut inside the boat, add on construction and reasonable details created a boat building pavilion.

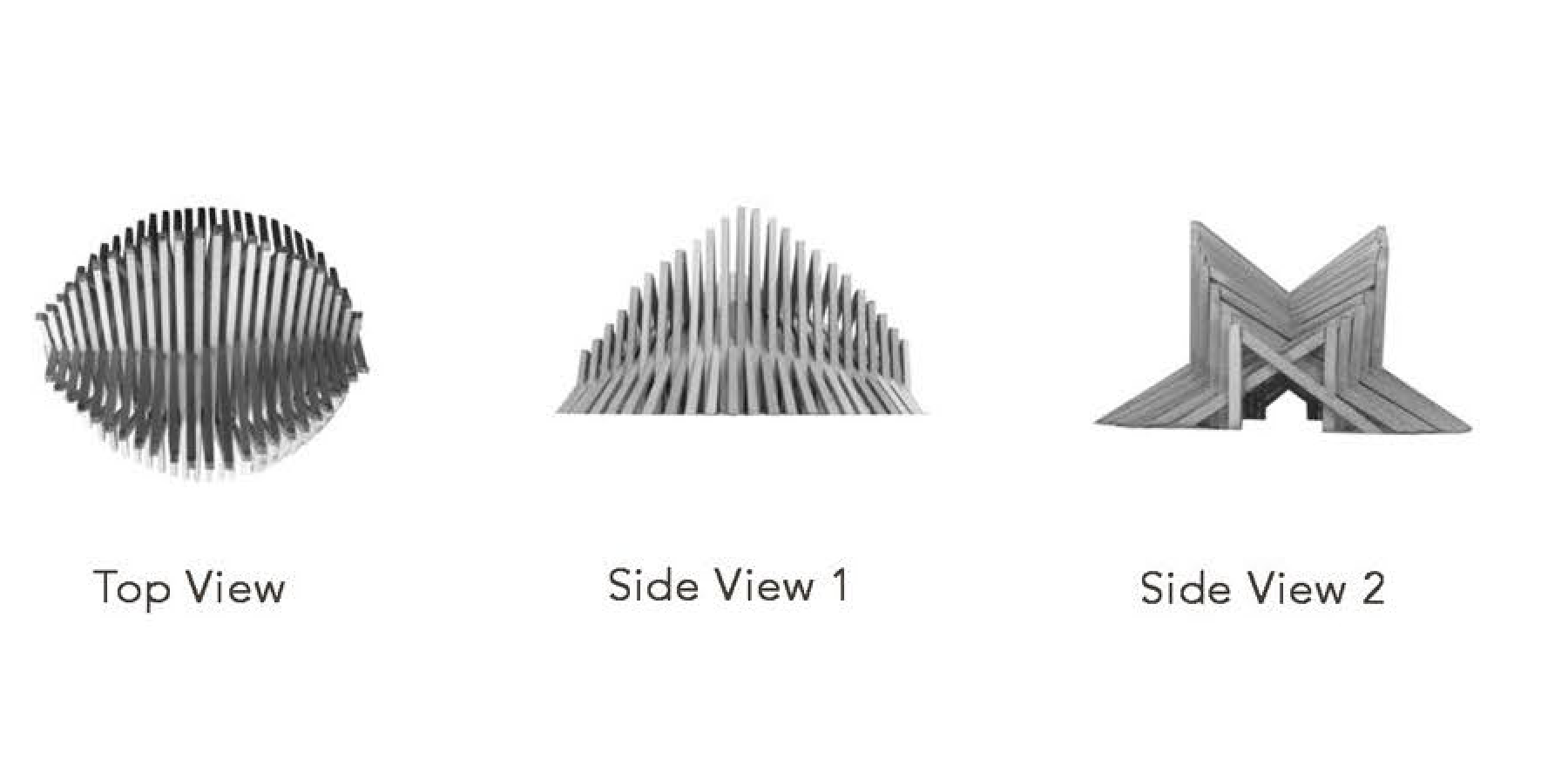
The model of pavilion shows the section drawings above in 3D. In this space, every wall is curve surface, but the timber columns that created the curve are straight. It has one primary space and two secondry space .
Space with Site
Copy and overlap the space get a continues space. Diagram shows my process.
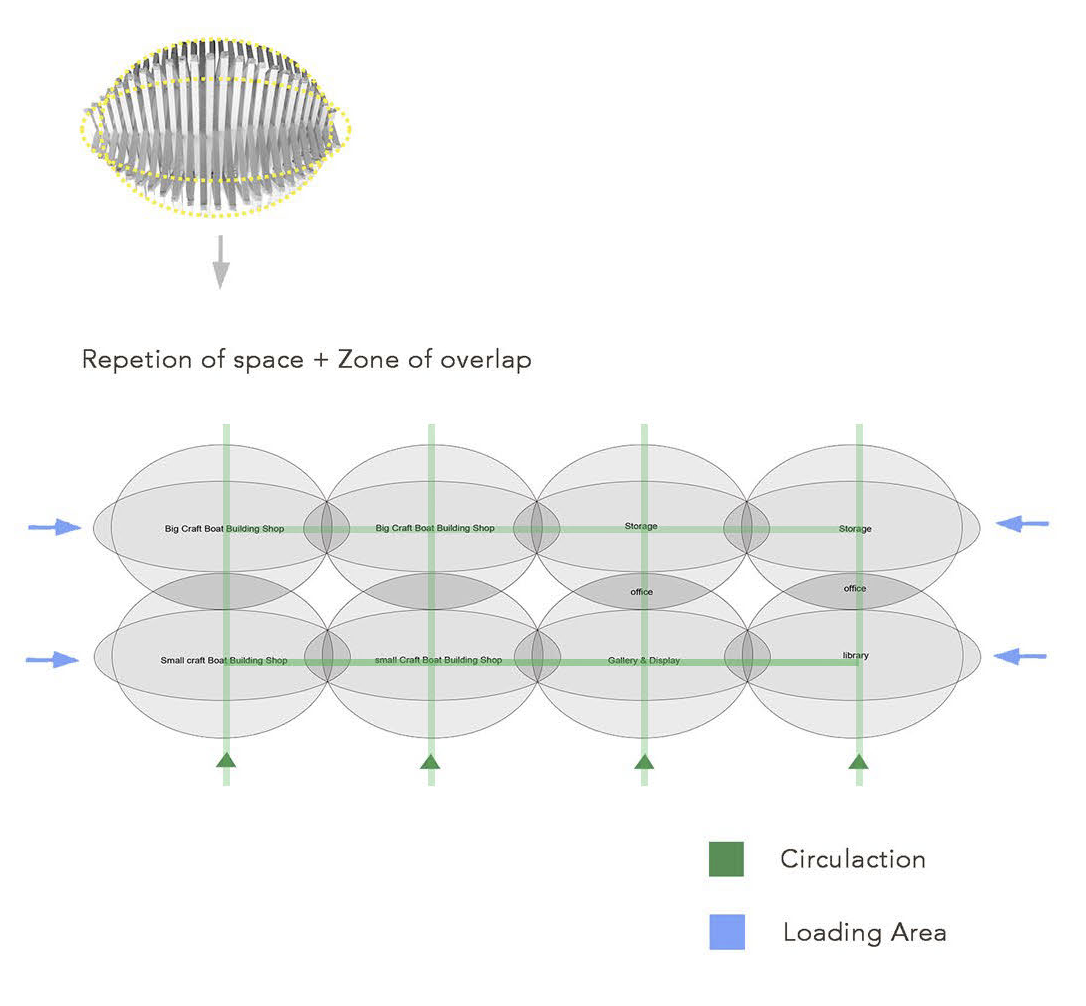
Ground line level & Entrance
Raise the ground up, follow the wave of the structure, created entrance. People get in through these raised ground instead of break a hole on structure to enter.
![]()
I choose concrete to made these raised ground, not only because it is a material has similar texture to ground, but also it is a inert material that need a mould to shape it. The wood mould would left a wood texture on it.
![]()
![]()
![]()
Raise the ground up, follow the wave of the structure, created entrance. People get in through these raised ground instead of break a hole on structure to enter.
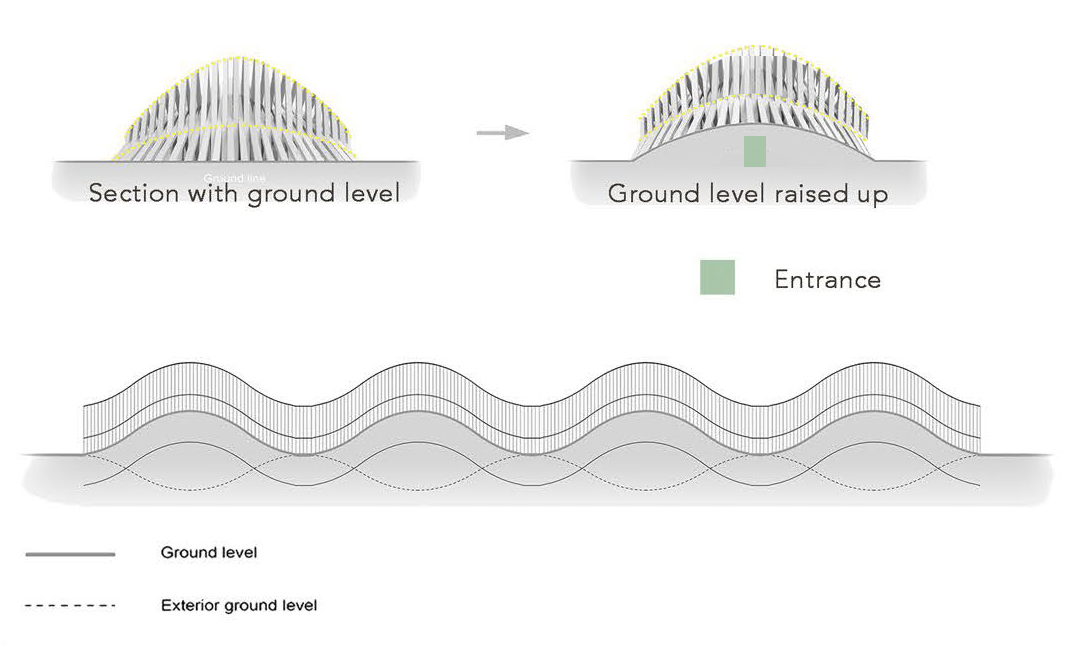
I choose concrete to made these raised ground, not only because it is a material has similar texture to ground, but also it is a inert material that need a mould to shape it. The wood mould would left a wood texture on it.
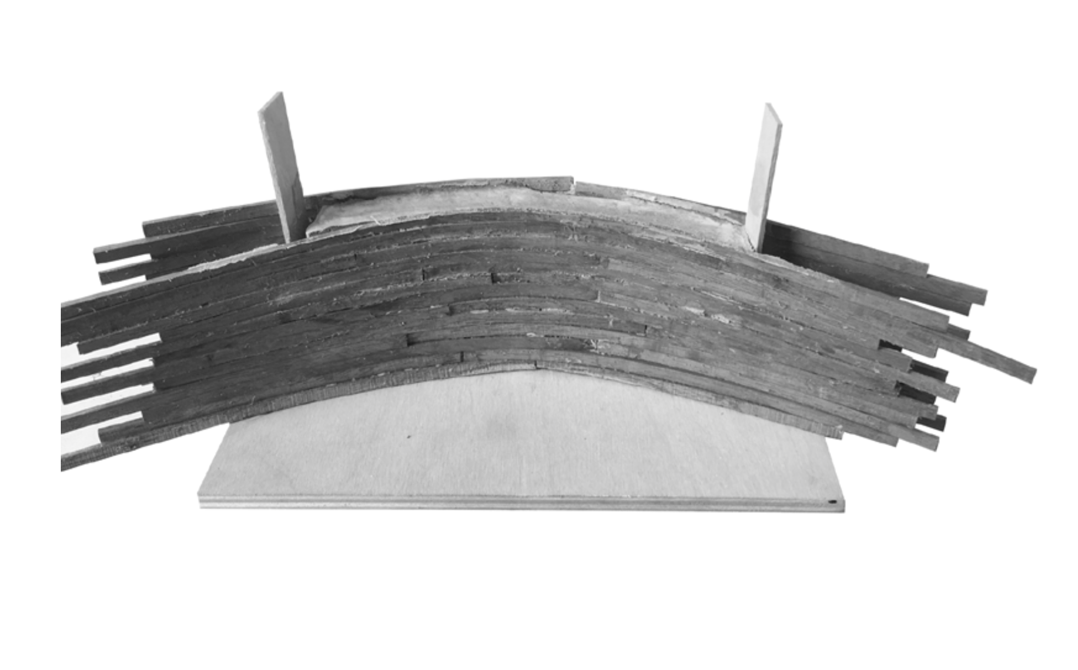
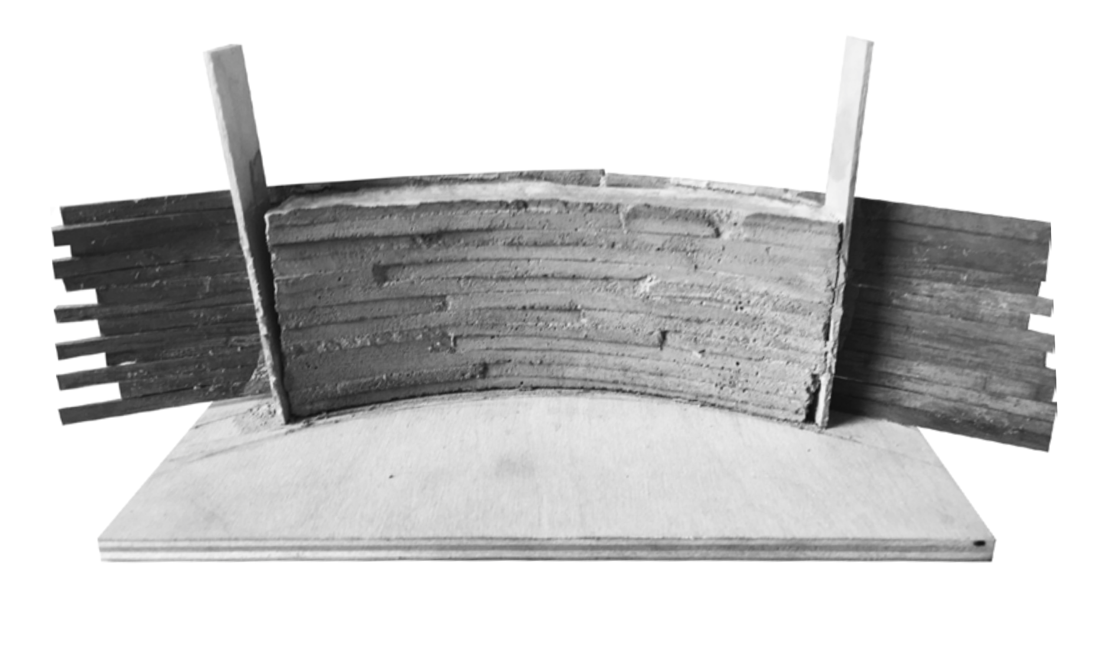
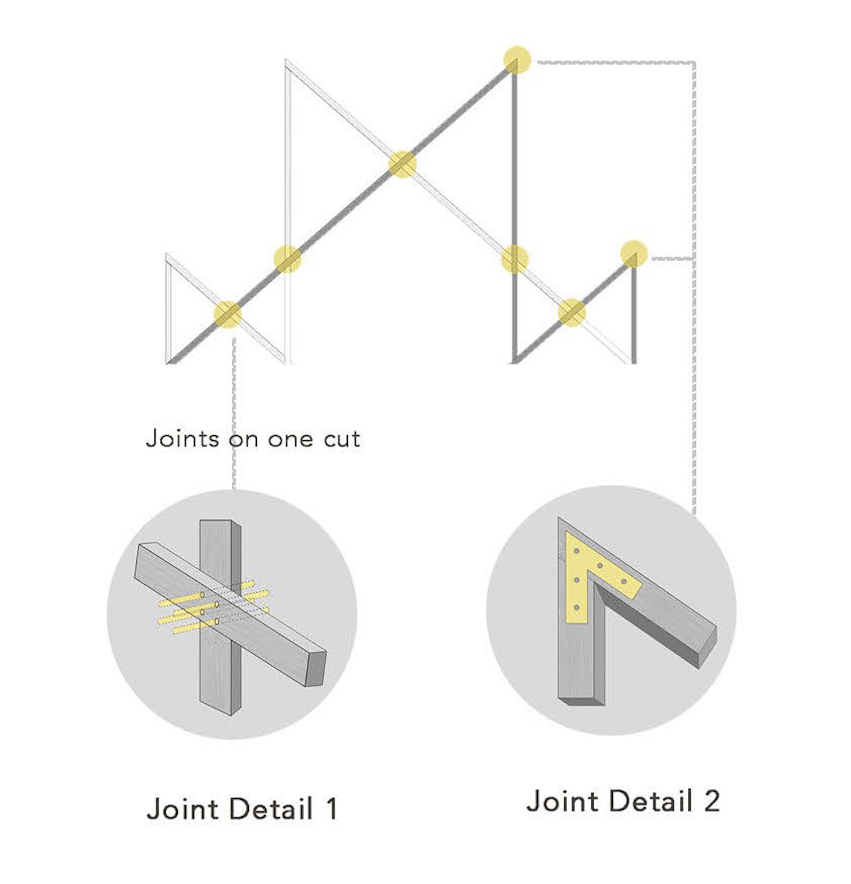
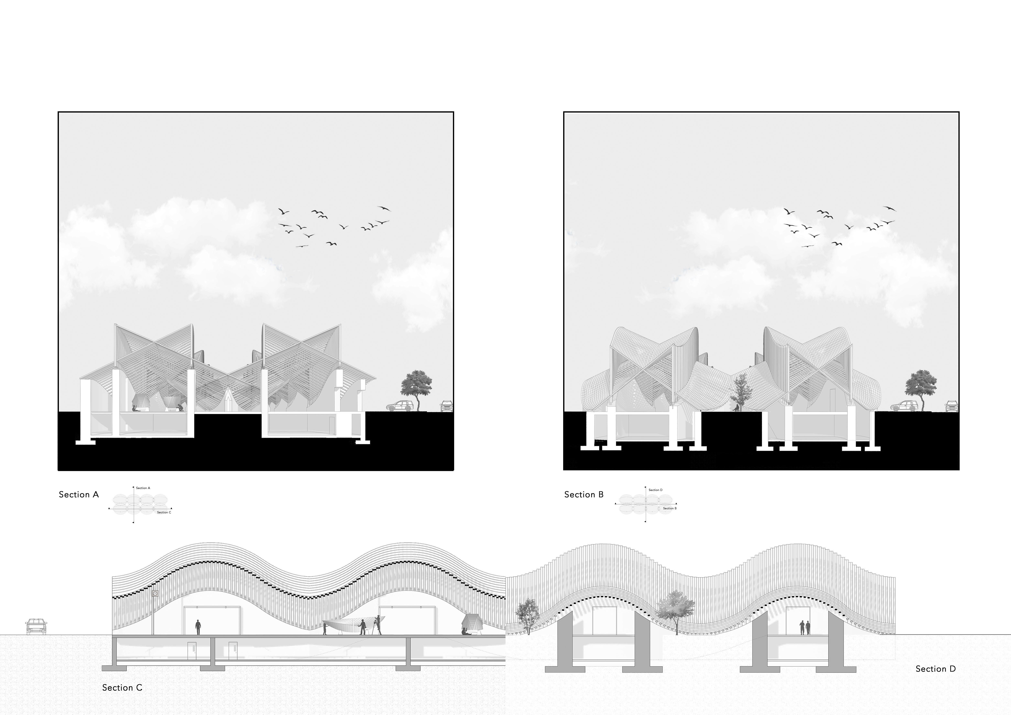



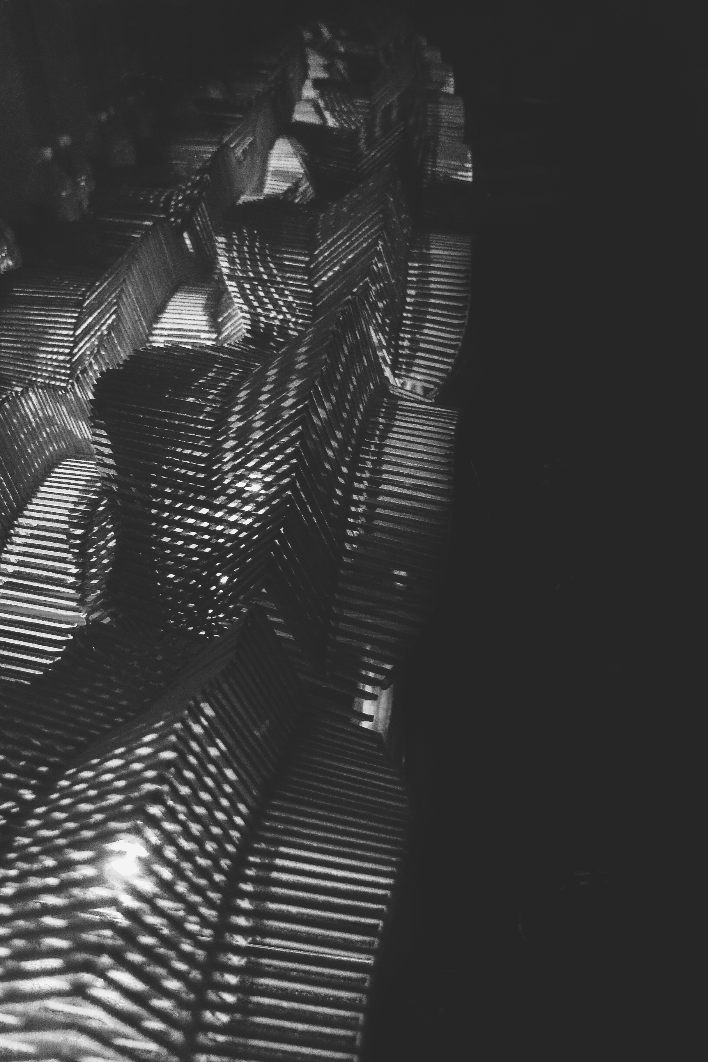


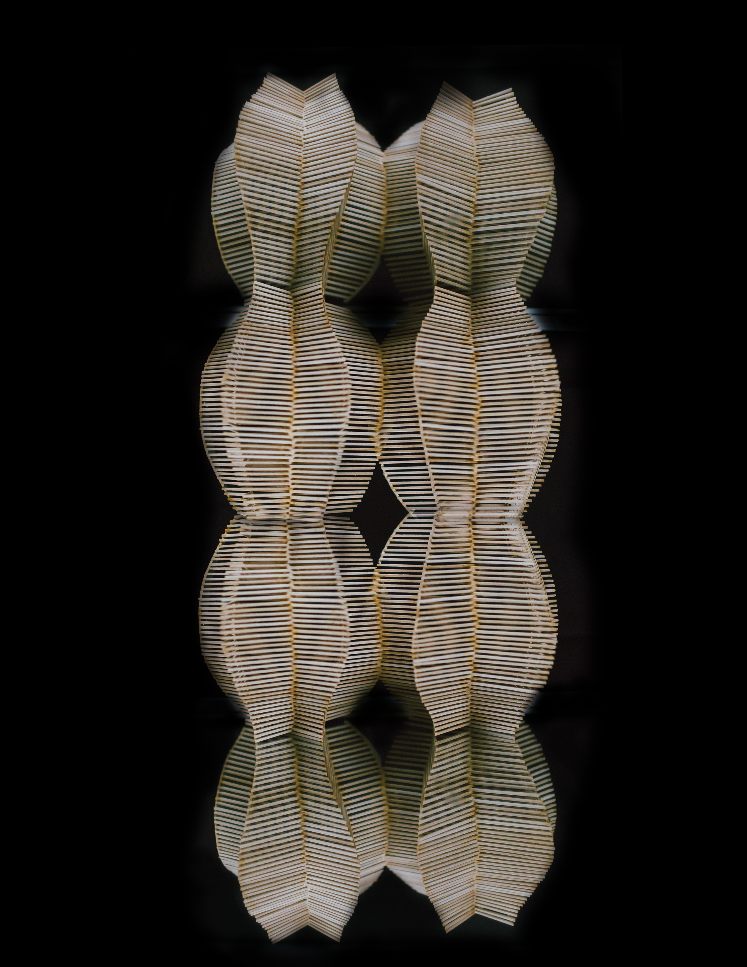
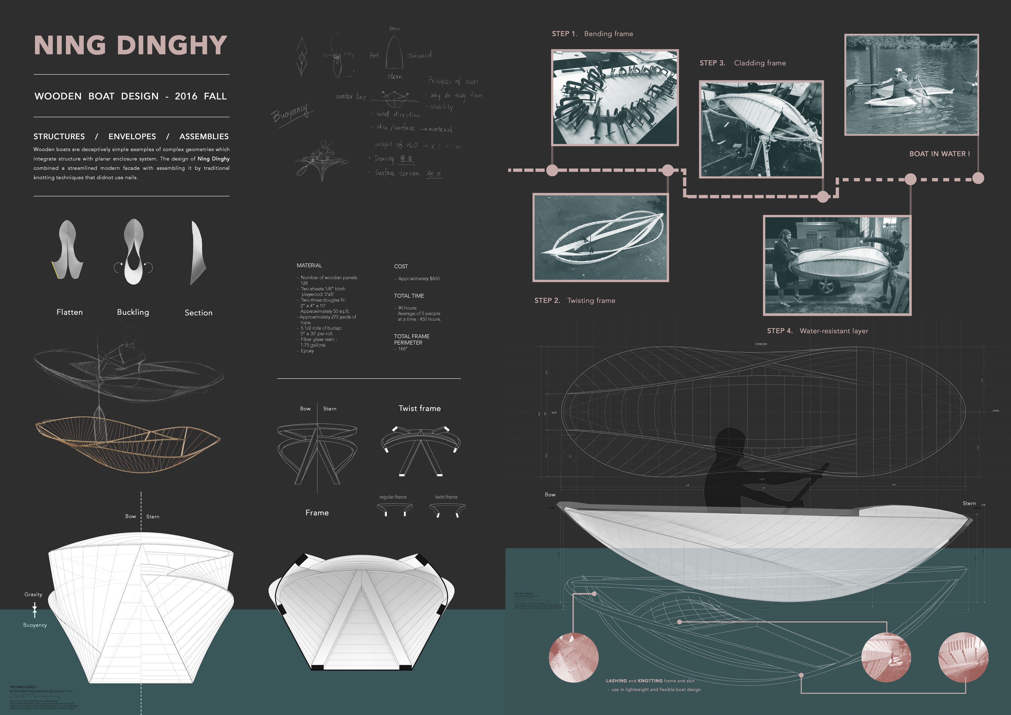

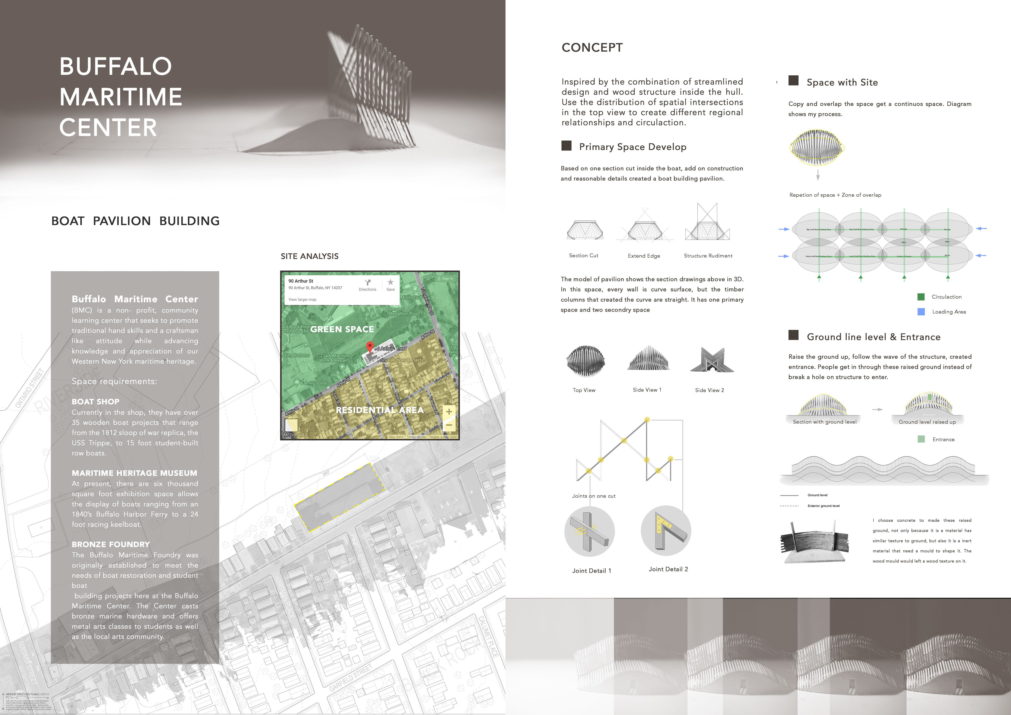

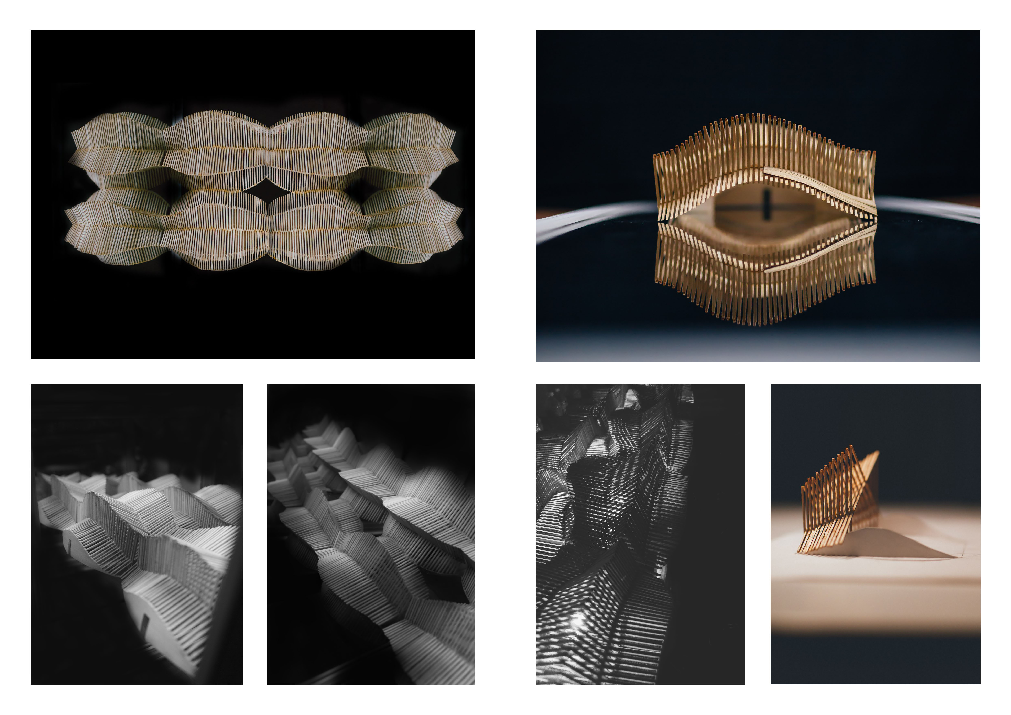


(n+d)⋅ing Collective 2021 — Chicago, Illinois
